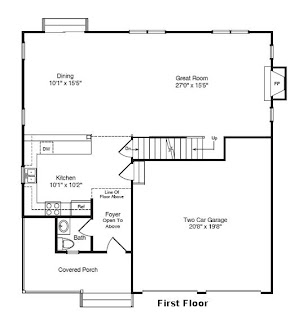When it comes to innovative home design, The Inspiration makes a real splash. This exciting floor plan features a large covered porch, front powder room and open two-story foyer with hardwood floors. With large open windows everywhere you look, the natural light is breathtaking and makes this house feel just like home. A centrally-located kitchen, combination great room / dining room and 9 foot ceilings provide an open and airy feel throughout the homes first floor. Add an optional fireplace for even more style and ambiance. Upstairs, The Inspiration is designed to give you enough space while at the same time maintaining a comfortable feel. The owners suite provides the perfect getaway for when you just want to relax. With his and her closets, cultured marble double sink vanity and separate stall shower and tub, you'll be content in your little haven. Looking for lots of storage? You'll find it here, thanks to Foxmoor Homes standard two car garage, poured concrete wall basement and easy-access attics.


No comments:
Post a Comment